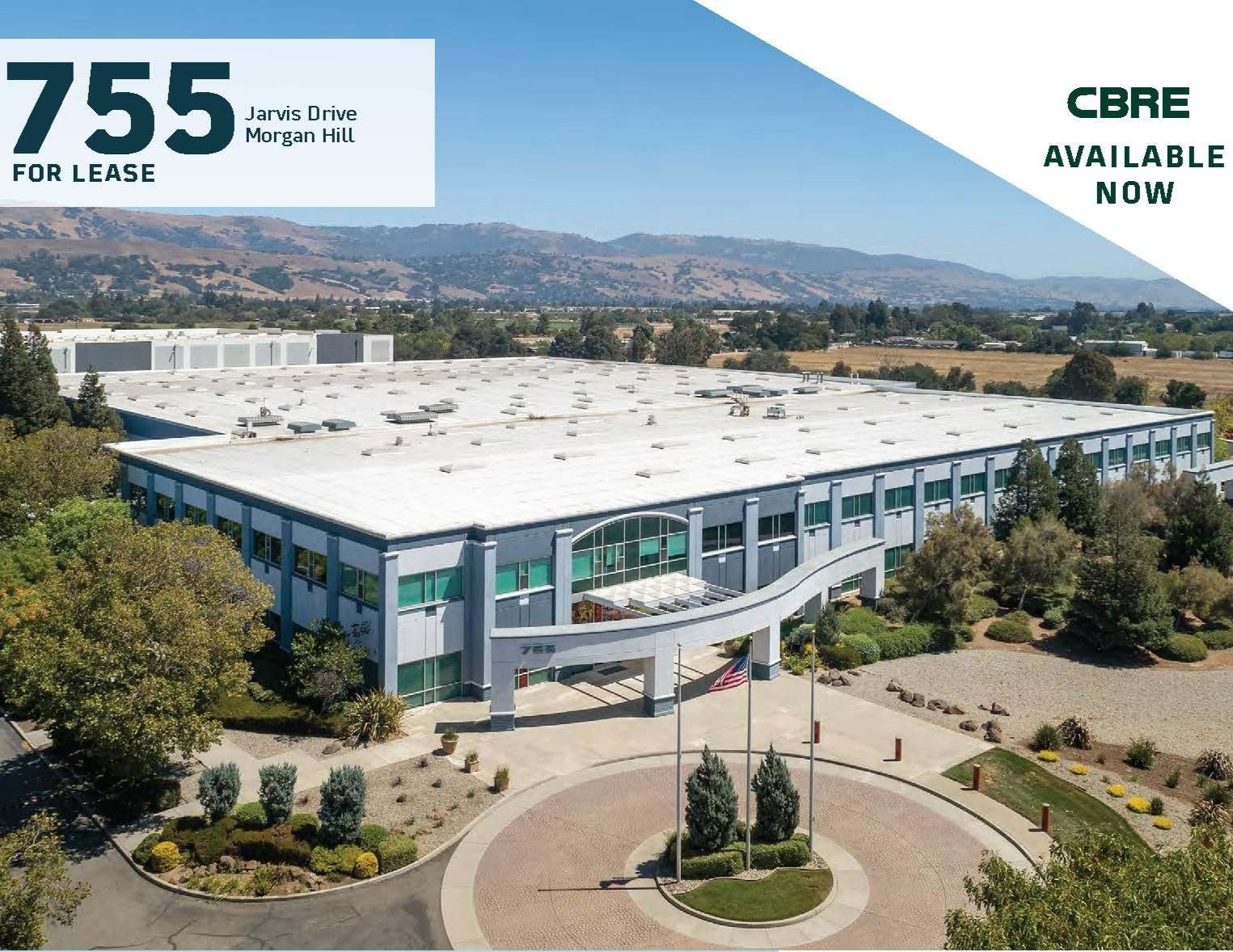Featured
The building at 755 Jarvis Drive offers 258,122 square feet of advanced manufacturing space on a 14.7 acre parcel. The building design includes 30-foot clear height ceilings, 4 grade-level and 4 dock-high doors, a 2,500 pound freight elevator, 4,000amps of power, ample parking with the ability to expand and ease of access to HWY 101. This building is the prior location for Shoe Palace’s Headquarters, who recently constructed and expanded their operations into an adjacent building.
Read the full marketing brochure HERE.
Please contact the Economic Development Team for more information.
This new 5 building, single story, class A industrial development project is complete and available for immediate lease. The five buildings range in size between 70k square feet to 90k square feet. The buildings will have clear heights between 28 to 32 . The types of uses allowed are research & development and advanced manufacturing, administrative or executive offices, business support operations. Retail and food amenities are less than a ¼ mile from this central location. Butterfield Boulevard is accessible via Highway 101 and Cochrane Road.
Learn more about the B5 buildings HERE.
Please contact the Economic Development Team for more information.
Five Class A Industrial Buildings totaling 501,314 square feet, nearly 1,000 parking stalls, and with 4,000 amps of power per building. 28-32 foot clear heights. Retail and food amenities are less than a ¼ mile from this central location. DePaul Drive is accessible via Highway 101 and Cochrane Road.
Read the full marketing brochure HERE.
Please contact the Economic Development Team for more information.
The property at 18805 Adams Ct in Morgan Hill, CA, is an 11,902 SF industrial building with 27’ clear height, 15% office area, and 800 Amps / 480 Volt / 3 Phase power. Zoned Light Industrial (ML) and located near Highway 101, it offers convenient access to regional markets. Available at $1.25 per SF/month.
Read the full marketing brochure HERE.
Please contact the Economic Development Team for more information.
This ±120,000 SF two-story office/R&D building, located in a high-identity area near downtown Morgan Hill, is ideal for a corporate headquarters environment. With ±60,000 SF available for lease through 10/31/2028, the property offers a unique opportunity for an owner/user planning future expansion. It features a 2-story lab area, server room with backup breaker and redundant cooling, extensive glass lines, showers, and a patio. Built in 2001, the building provides 3,000 amps of power and a 3.8/1,000 patio ratio. Conveniently located near Highway 101 and Monterey Highway, the property offers easy access to local amenities.
Read the full marketing brochure HERE.
Please contact the Economic Development Team for more information.
This property features two high-quality industrial buildings. Building A offers 47,928 SF, including 15,100 SF of office space across two floors and 32,828 SF of insulated warehouse with 26’–28’ clear heights. The building is equipped with 2 grade-level and 2 dock-high doors, along with a 1,200 amp/480 volt/3-phase panel. Building B provides 28,800 SF, featuring 10,560 SF of office space and 18,240 SF of insulated warehouse with 24’–26’ clear heights. It includes 3 10’x14’ grade-level doors, 1 dock platform, and a 4,000 amp/480 volt/3-phase panel. Both buildings are prominently visible with two large monument signs and are ideal for users seeking versatile office and warehouse space.
Read the full marketing brochure HERE.
Please contact the Economic Development Team for more information.
The property at 640 E. Dunne Ave in Morgan Hill, CA, is a 25,600 SF industrial building on a 9-acre lot with 3 drive-in bays and 10 parking spots. Located near Highway 101, it offers excellent access for distribution and logistics. Offered at $10.80/SF/YR with negotiable terms, it features a full build-out suitable for various industrial uses.
Please contact the Economic Development Team for more information.






